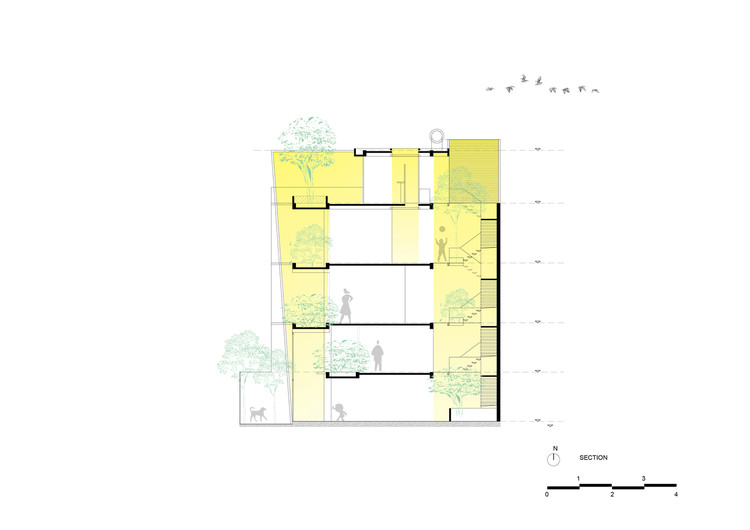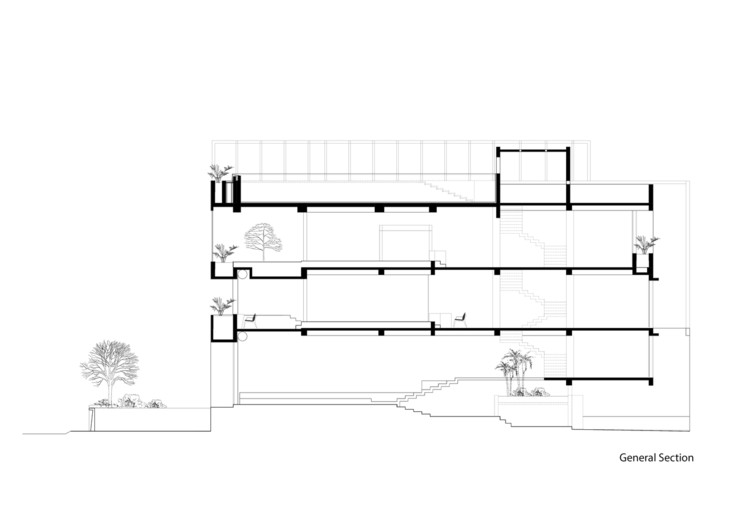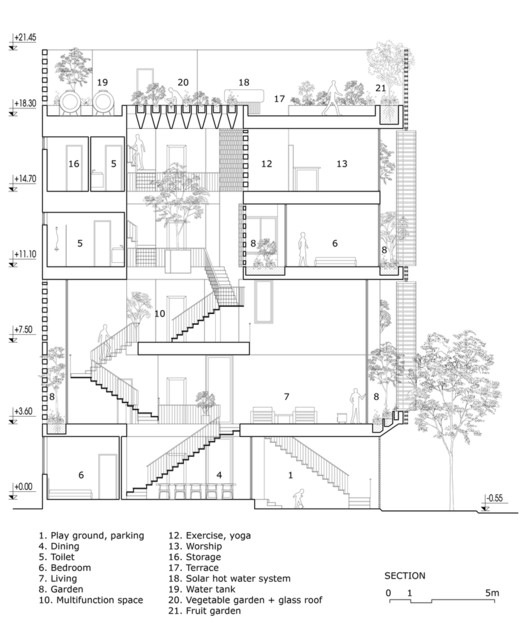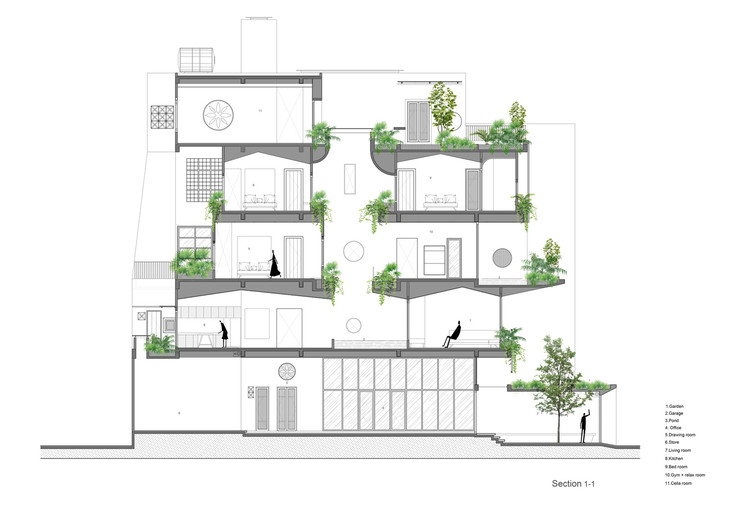
Walking down the streets of cities like Hanoi and Saigon in Vietnam, you might encounter houses with surprisingly narrow facades in contrast to the stacking of three to five floors, with windows for ventilation and natural light only on the front facade. These are the famous traditional Tube Houses. According to ancient popular culture, this type of housing emerged due to property taxes being based on the width of the facade, but the true reason is to optimize land use, allowing a larger number of plots in the same square.
However, this legacy is now being recreated in contemporary designs by Vietnamese architects. Old facades give way to innovative solutions featuring atriums for natural lighting and ventilation, courtyards and interior gardens, greenery incorporated into different environments, split-levels, etc., allowing for high-quality spaces. With that in mind, we have put together a selection of Tube Houses, together with their respective section drawings. Check out below:
LVS.House / AD9 Architects


Floating Nest / atelier NgNg


SR-1 House / SPNG Architects


NDT TLC Home / Kien Truc NDT


MM Tropical Suburb Town House / MM++ architects


VY ANH House / Khuon Studio


RIN’s House / 85 Design


Tropical Cave House / H&P Architects


Vegan House / Block Architects


NGỌC House / Story Architecture


Boundary House / AD+studio


STH_Stair House / Deline architecture consultancy & construction


SWhouse_Office and house in Nha Trang / Chon.a


Connect House / Story Architecture


Gardening Terrace House / Chơn.a


Editor's Note: This article was originally published on February 04, 2021.




















